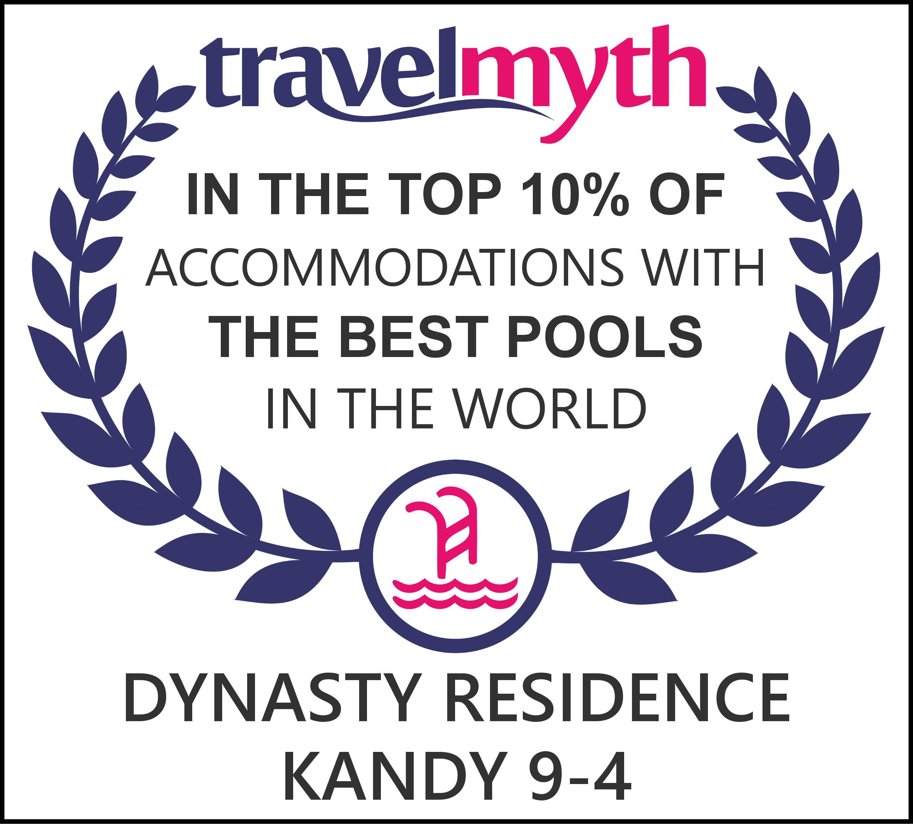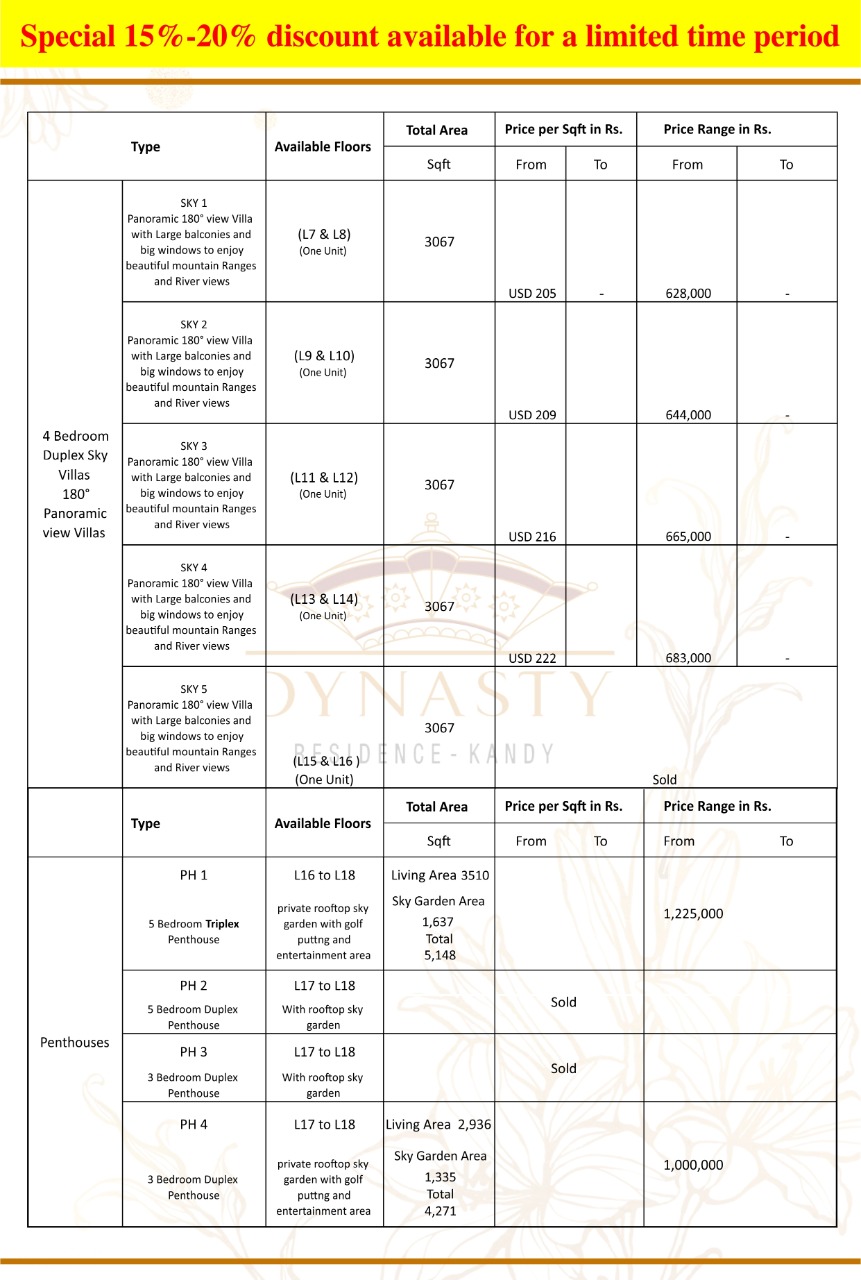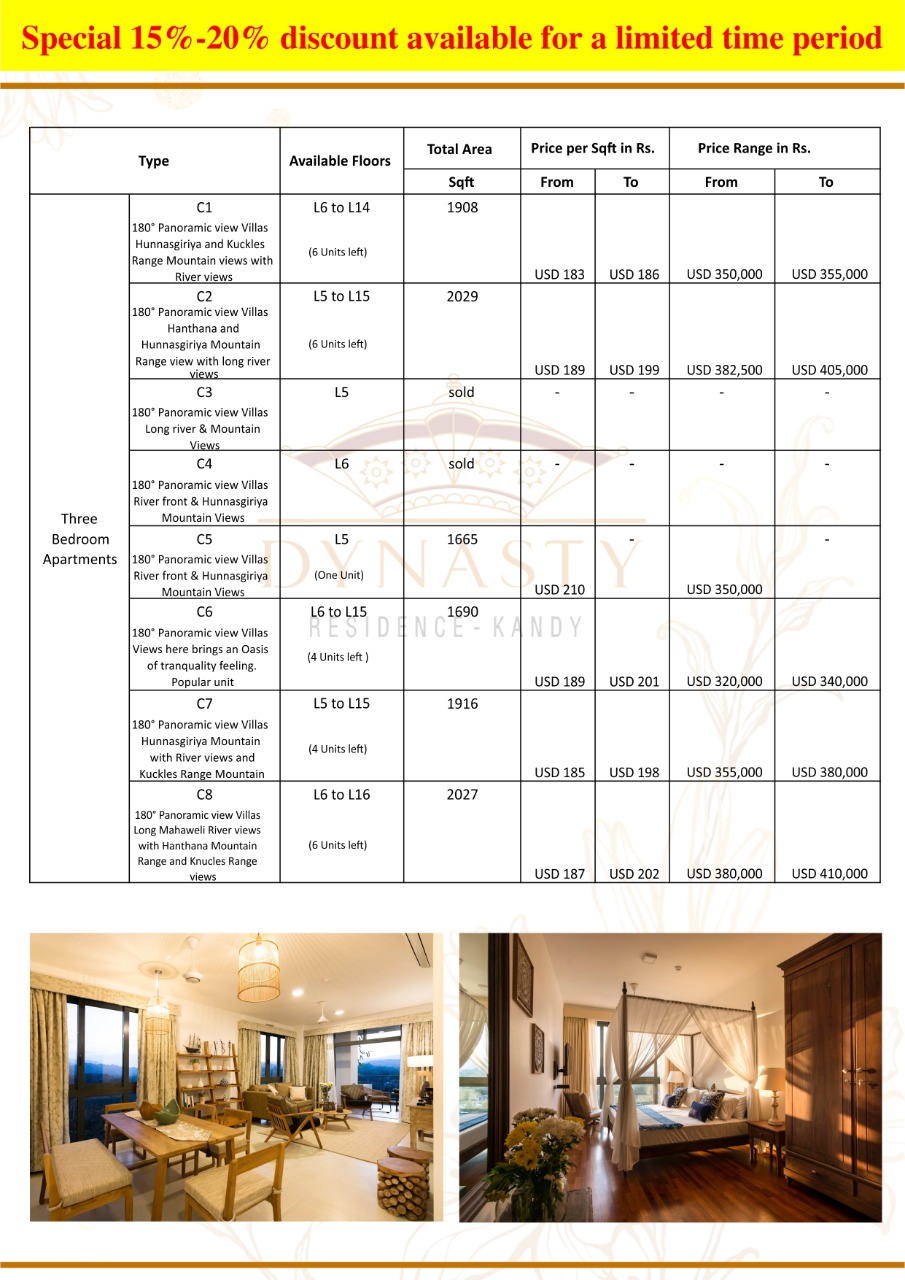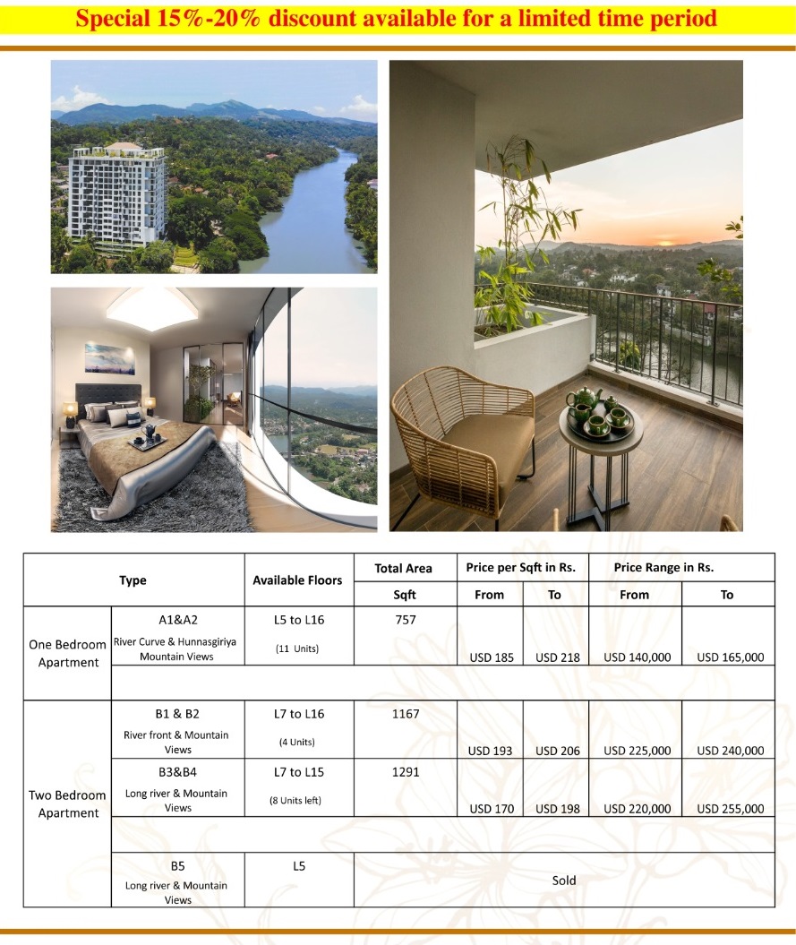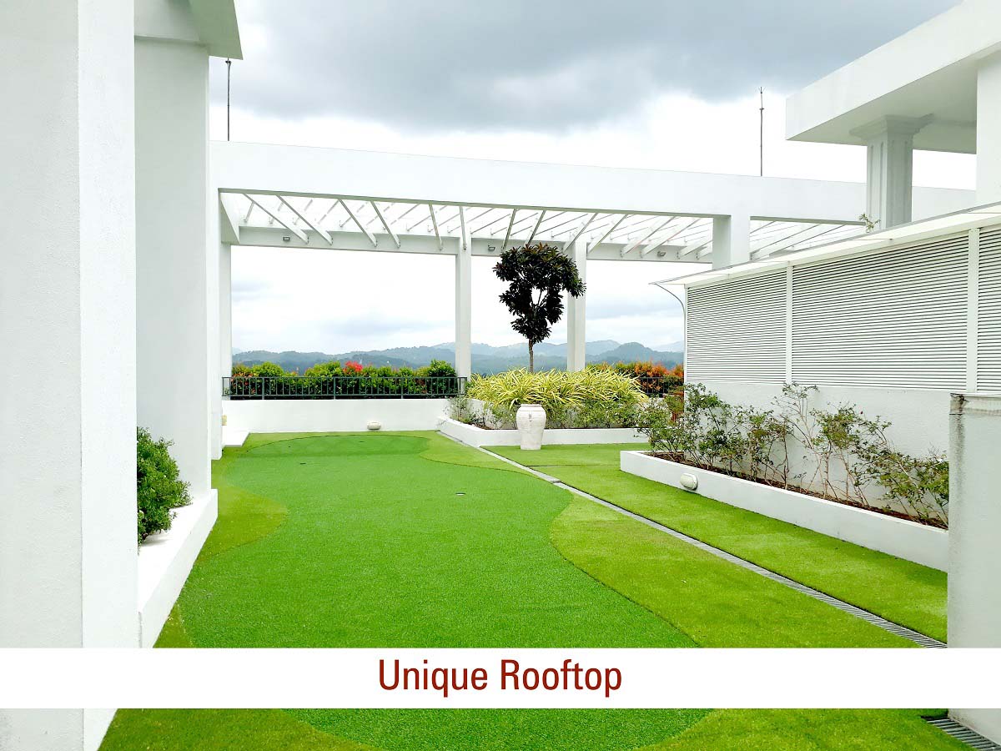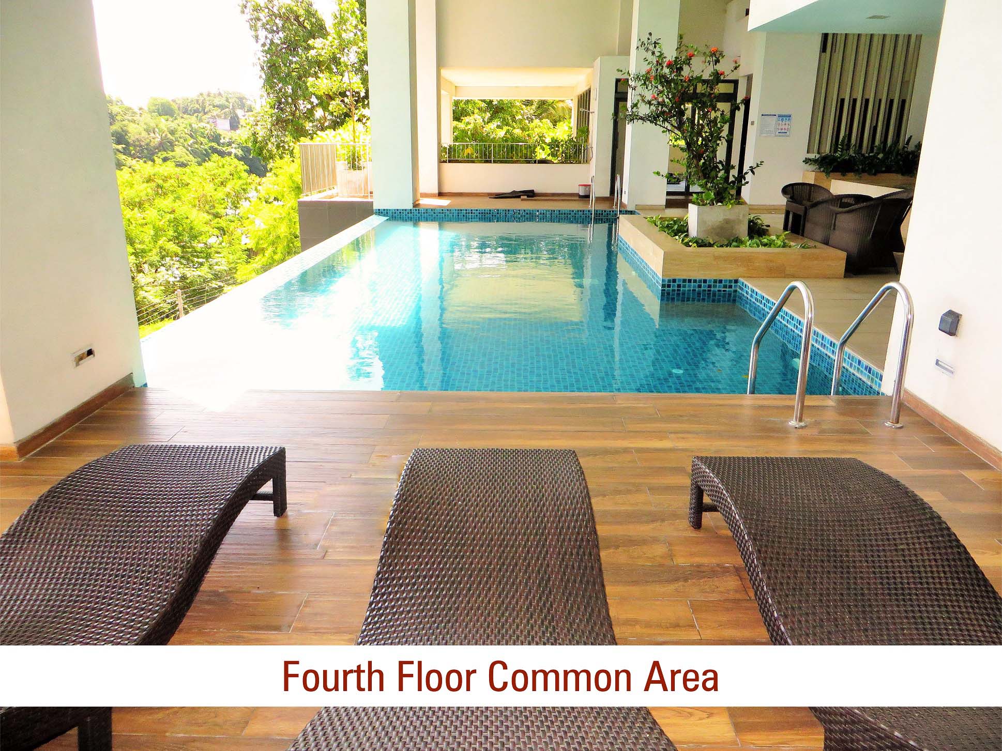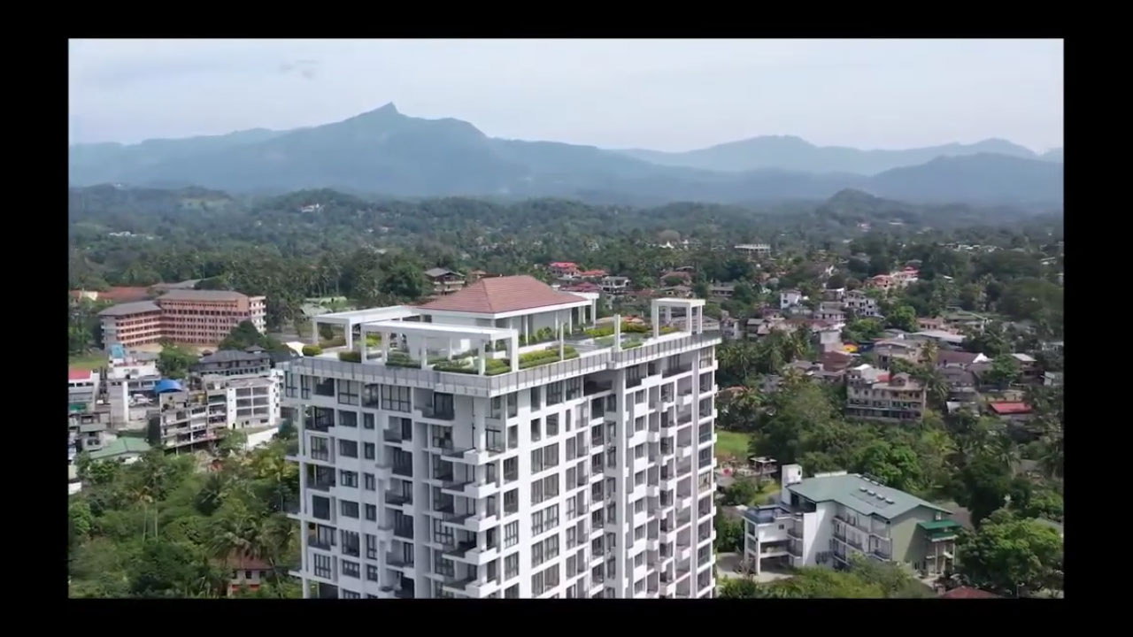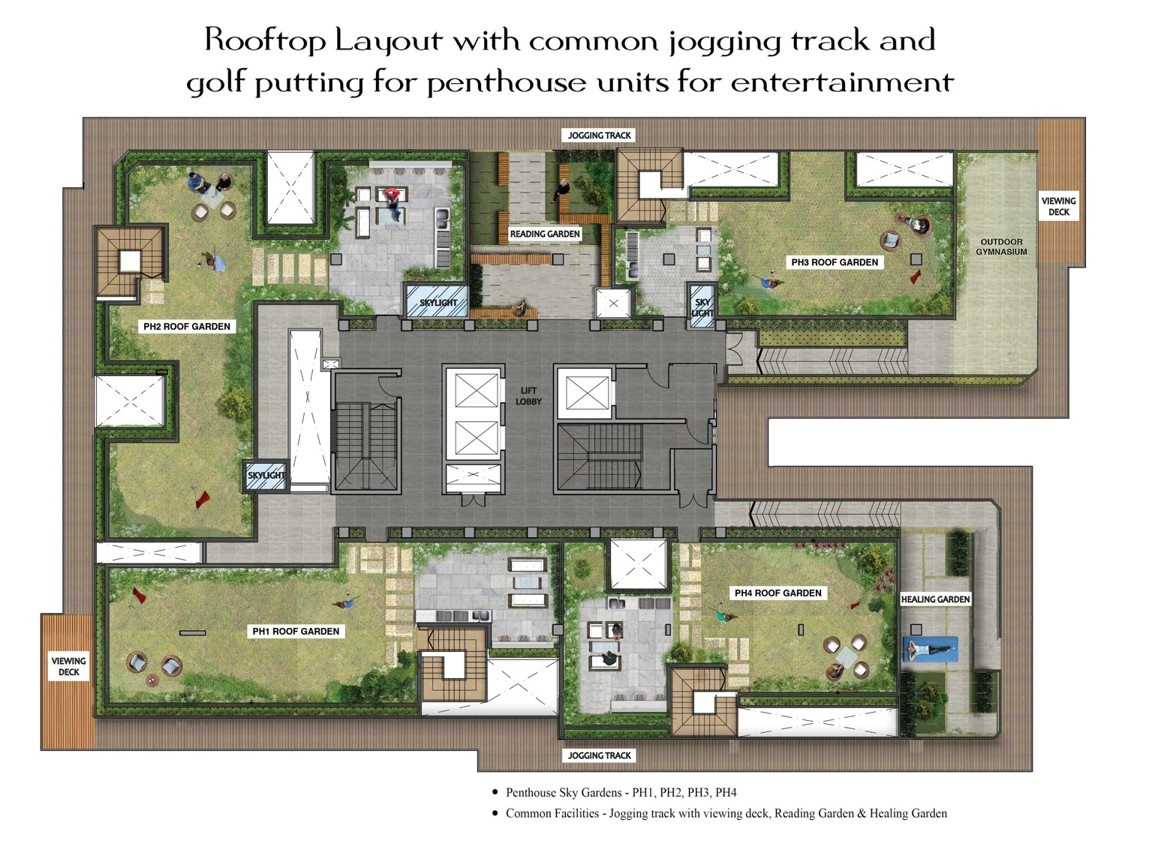
Gallery
Dynasty Residence Best Investment for an exclusive lifestyle - Ready to Move In
Apartment Walkthrough Videos
This video indicates the Dynasty Residence rooftop garden designs including Penthouse units private gardens with Golf Putting, entertainment areas including BBQ area. Our unique rooftop has a 170 meter long jogging track, outdoor gym, reading garden and meditation garden. This is the only development in Sri Lanka which has a rooftop garden like this.
Dynasty Residence Common area on the 4th floor technically 5 the floor. This because we call 1st floor as ground floor. This area has a restaurant, mini market, full equipped gym overlooking the river, infinity pool lined up to the river. Our pool area ranked top 10% best location in the world by Travelmyth.com .
3 Bedroom duplex penthouse sky villa with private rooftop garden - Model PH4 Views: 290 ° Panoramic Views with a private Rooftop Garden with golf putting, BBQ, outdoor Jacuzzi & entertainment area. Total Living Area: 2936 Sq.Ft / 272 Sq.m Rooftop Sky garden area: 1335 Sq.Ft / 124 Sq.m Overall area: 4271 Sq.ft / 396 Sq.m Available from: (Level 17 and 18) Description: entrance with a Large Family/Entertainment area with a balcony - large Living and dining area with a dry kitchen & a long balcony , powder room -Master Bedroom and attached bathroom with scenic views - two other bedrooms with a common full bathroom- large kitchen with separate entrance, Housemaid room & bathroom - back Yard and storage room. Prices available on request
APARTMENT FLOOR PLAN PH4 PRIVATE SKY GARDEN4 Bedroom – Duplex SKY Villa Penthouses Views: 250° Panoramic Views -Large balconies with big windows to enjoy beautiful mountain ranges and river views. Total Area: 3067 Sq.ft/ 285 Sq.m Available from: (Level 7 to 16 each unit has two floors total 5 sky villas) Description: 1st Floor – Living and dining room with a very large balcony for entertainment & a dry kitchen - Master bedroom with entrance to the large balcony and an attached bathroom - Wet kitchen with separate entrance - Housemaid room & bathroom, small backyard . 2nd floor – Two Bedrooms with large balconies to enjoy views -two full bathrooms - TV lounge room, study/library room and Viewing deck - Separate entrance to the 2nd floor from the hallway. Prices available on request
APARTMENT FLOOR PLAN UNIT LAYOUT WITH DIMENSIONSDynasty Residence offers 6 types of Three Bedroom Designs
Sri Lanka Style Designs
C1 - Sri Lankan Style Design
C1 – Sri Lankan Style Views: 180 ° Panoramic View Villa – Hunnasgiriya and Knuckles Range Mountain with river views Total Area: 1908 Sq.Ft / 177 Sq.m Available from: (Level 6 to level 16) Description: Living area with a dry kitchen & Dining area with a large balcony - Large Master Bedroom with attached bathroom - two other bedrooms sharing common full bathroom - powder room, wet kitchen with a separate entrance - housemaid room & bathroom, back Yard and storage room.
APARTMENT FLOOR PLAN UNIT LAYOUT WITH DIMENSIONSDynasty Residence offers 6 types of Three Bedroom Designs
C6 - Sri Lanka Style Design
C6– Sri Lankan Style Views: 180°Panoramic View Villa – Views here brings an Oasis of tranquility feeling – Must see Total Area: 1690 Sq.Ft /157 Sq.m Available from: (Level 6 to 15) Description: Living and Dining area with a Large Balcony with scenic views - Large Master Bedroom with attached bathroom - Two other bedrooms sharing full common bathroom, Storage room -wet kitchen with a separate entrance - housemaid room & bathroom, small balcony in the kitchen.
APARTMENT FLOOR PLAN UNIT LAYOUT WITH DIMENSIONSDynasty Residence offers 6 types of Three Bedroom Designs
C7 - Sri Lanka Style Design
C7- Sri Lankan style Views: 180° Panoramic View villa - Famous Hunnasgiriya & Knckles Mountain Ranges with Mahaweli river views Total Area: 1916 Sq.Ft /178 Sq.m Available from: (Level 5 to level 15) Description: Large living area with a dry kitchen & Dining area with a large balcony - Large Master Bedroom with attached bathroom - Two other bedrooms with two full separate bathrooms - wet kitchen with a separate entrance - housemaid room & bathroom, back Yard and storage room.
APARTMENT FLOOR PLAN UNIT LAYOUT WITH DIMENSIONSEuropean Style Designs
Dynasty Residence offers 6 types of Three Bedroom Designs
C2 - European style Style Design
C2 – European Style Views: 180 ° Panoramic View villa – Hanthana, Hunnasgeriya & Knuckles mountain ranges with long Mahaweli river view.Total Area: 2030 Sq.Ft /188 Sq.m Available from: (Level 5 to 15) Description: Living and Dining area with a large balcony - Large Master Bedroom and attached bathroom with scenic views - two other bedrooms sharing a full common bathroom -Powder room, large kitchen separate entrance &Breakfast bar - Housemaid room & bathroom, Back Yard and storage room.
APARTMENT FLOOR PLAN UNIT LAYOUT WITH DIMENSIONSDynasty Residence offers 6 types of Three Bedroom Designs
C5 - European style Style Design
C5 – European style (Only one unit available with furniture) Views: River Front and Mountain views Total Area: 1665 Sq.Ft /155 Sq.m Available from: (Level 5) Description: Living and dining area with a large balcony - Large Master Bedroom with riverfront views &attached bathroom - two other bedrooms sharing full common bathroom -kitchen with Breakfast bar, housemaid room & bathroom, small back Yard.
Dynasty Residence offers 6 types of Three Bedroom Designs
C8 - European Style Designs
C8 – European Style Views: 180 ° Panoramic View villa - Long Mahaweli River views with Hanthana & Knuckles Mountain range views Total Area: 2027 Sq.Ft /188 Sq.m Available from: (Level 6 to level 16) Description: Large Living and Dining area with a large balcony - Large Master Bedroom and attached bathroom with scenic views - two other bedrooms with two separate full bathrooms -large kitchen with separate entrance & Breakfast bar - Housemaid room & toilet, back Yard and storage room.
APARTMENT FLOOR PLAN UNIT LAYOUT WITH DIMENSIONSDynasty Residence offers 2 types of two Bedroom Designs.(B1/B2)
Model B1/B2 Views: River Front Views (High Demand –Only 2 units left) Total Area: 1167 Sq.Ft / 108 Sq.m Available from: (Level 6to16) Description: Living and dining area with Large Balcony - Large Master Bedroom with attached bathroom - 2nd bedroom, and 2nd full common Bathroom - kitchen with Breakfast bar, backyard and a storage/ Housemaid room.
Model B3/B4 Views: River Front, Mahaweli River and Hanthana mountain range views Total Area: 1291 Sq.Ft / 120 Sq.m Available from: (Level 6 to level 16) Description: Living and Dining area – Large Master Bedroom with attached bathroom and a large balcony - 2nd bedroom 2ndfull common bathroom - Kitchen with Breakfast bar, Storage room and a Balcony.
APARTMENT FLOOR PLAN UNIT LAYOUT WITH DIMENSIONSModel A1 and A2 (A2 is the mirror layout of the A1) Views: Majestic Mahaweli River views with Hunnasgeriya and Knuckles mountain range views Total Area: 757 Sq.Ft / 70 Sq.m Available from: (Level 5 to 16) Description: Living and dining area with a balcony - Large Master Bedroom and bathroom. Kitchen with Breakfast bar.
APARTMENT FLOOR PLAN UNIT LAYOUT WITH DIMENSIONS


